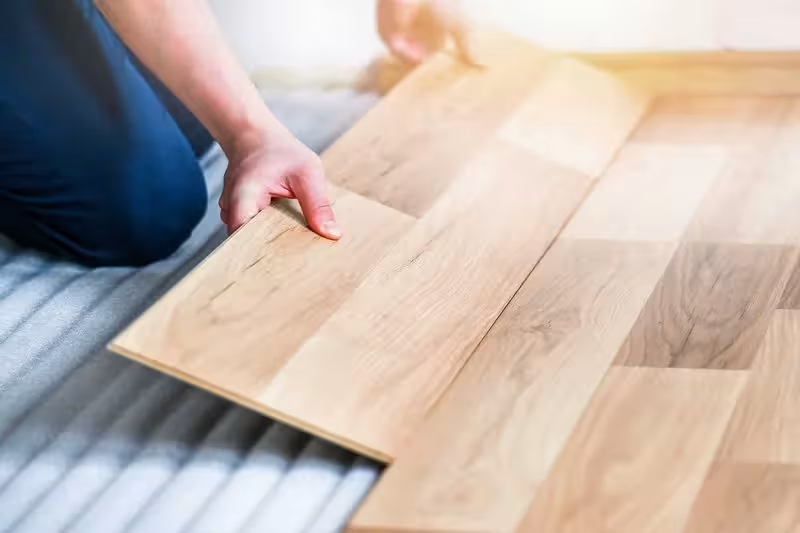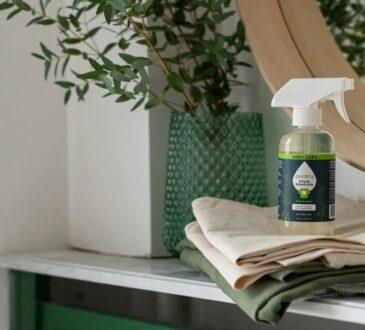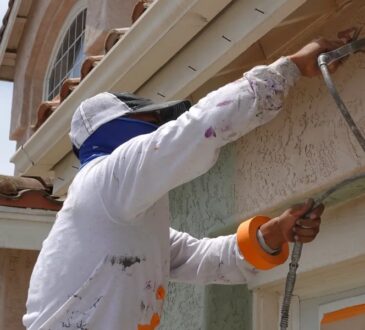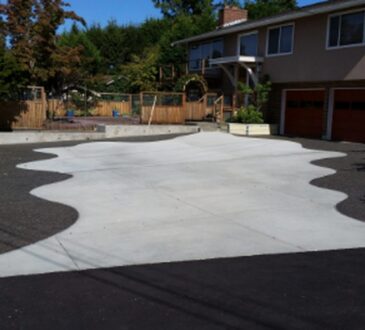
Chicago’s housing stock is a mash-up of classic bungalows, converted lofts, and glassy high-rises, and the city’s flooring choices reflect that mix. In 2025, buyers want floors that look elevated, shrug off urban wear, and hold up to Midwest seasons. This guide breaks down the styles and materials shaping the market, how professional expertise safeguards longevity, and what affects timelines, from labor rules to Lake Michigan weather. For anyone planning floor installation in Chicago, a little insider knowledge goes a long way.
Popular flooring styles shaping Chicago homes in 2025
Wide-plank wood with quiet, lived-in character is the headliner for 2025. Designers are leaning toward 7–9 inch white oak planks with matte, low-sheen finishes and light wire-brushing. The look nods to historic greystones while still feeling crisp in modern condos. In entryways and dining rooms, herringbone or chevron borders add just enough formality without going old-school.
Luxury vinyl plank (LVP) continues to gain traction in high-traffic city homes, especially those with pets. The 2025 versions feature tighter embossing, beveled edges, and subtle color variations, making them almost indistinguishable from real wood. Many homeowners now extend LVP through kitchens and laundry areas for a seamless, worry-free flow.
Tile trends split between minimal and expressive. Large-format porcelain (think 24×48) creates spa-like bathrooms with fewer grout lines, while terrazzo, both authentic and porcelain lookalikes, adds personality to foyers and powder rooms. In lofts, polished or sealed concrete floors remain a staple—often warmed with area rugs or radiant heat systems.
Basement remodels lean practical, with waterproof vinyl, porcelain tile, or engineered wood rated for below-grade conditions. Across the city, there’s a growing preference for threshold-free transitions, offering a cleaner aesthetic that demands expert subfloor preparation and leveling.
From Lincoln Park to the West Loop, the common thread is subtle texture, natural tones, and durable materials that hide scuffs from winter boots and busy city life. For design inspiration and flooring installation expertise, See details.
Materials leading the market for urban installations
Engineered hardwood dominates for its dimensional stability over concrete slabs and radiant heat, which are common in Chicago condos. White oak remains the species of choice due to its grain and stain flexibility, but maple and walnut still carve out niche moments.
Resilient options, LVP and rigid core SPC, are the workhorses for kitchens, basements, and rental units. They’re water-resistant, quiet underfoot with the right underlayment, and cost-effective for large footprints. Many buildings require acoustic underlayment to meet IIC/STC sound ratings, so products that pair with tested sound mats win out.
Porcelain tile leads in baths and entry zones for durability. Gauged porcelain panels are showing up in showers and accent walls for a marble look without the maintenance. For home gyms and mudrooms, rubber tile and sheet goods are getting more design-forward, with speckled and terrazzo-like visuals.
Sustainability has real momentum: low-VOC adhesives and finishes, FSC-certified wood, and recycled-content tiles are increasingly specified. They wait for the look, but expect documentation.
In short, the 2025 materials mix balances beauty, acoustics, water resistance, and building compliance, key factors for Floor Installation Chicago homeowners navigate every day.
The role of professional expertise in achieving lasting results
Great-looking floors start below the surface. Pros know subfloor flatness tolerances (often 3/16 inch over 10 feet for wood) and when to bring in self-levelers or patch. On concrete, they test moisture properly, typically with in-situ RH per ASTM F2170, before choosing adhesives or vapor barriers. Skipping that step can lead to cupping, gapping, or adhesive failure.
Layout is another art form. Experienced installers balance plank lengths, stagger seams, align patterns to sight lines, and plan transitions across rooms to keep everything visually calm. They also protect movement by honoring expansion gaps and adding movement joints where sunlight and long runs demand it.
Compliance matters in Chicago buildings. Many associations require a certificate of insurance (COI), sound ratings, and adherence to quiet hours. Pros handle elevator reservations, protection of common areas, and debris disposal, details that keep projects on schedule and neighbors happy.
Finally, manufacturers’ specs aren’t optional. Following acclimation guidelines, trowel sizes, and cure times protects product warranties. In a city with extreme seasonal swings, that discipline is what separates floors that age well from floors that fight the climate.
Labor considerations and project timelines in city settings
Urban logistics shape the calendar as much as square footage. In high-rises, loading dock windows and service elevator bookings dictate when materials and crews can move. Some downtown buildings require union crews, which can influence scheduling and cost. Parking, permits, and hallway protection add steps a suburban job simply doesn’t face.
Typical durations, assuming materials on site and a prepared subfloor:
- 800–1,200 sq. ft. of click-lock LVP: about 2–3 working days, plus an extra day if significant leveling is needed.
- Engineered hardwood (glue-down): 3–5 days, depending on layout complexity and stair work.
- Tile with waterproofing: 4–7 days, driven by substrate work, membrane cure times, and grout selection.
Furniture moving, baseboard replacement, and demolition can each add a day or two. Adhesives sometimes need 24–48 hours before heavy furniture is moved back. If they’re coordinating with painters, expect additional sequencing.
Clear communication keeps momentum. A contractor who submits the COI early, confirms elevator times, and stages deliveries in advance will prevent the classic “materials are here, but the building won’t let us up” delay. For floor installation Chicago residents should also ask about contingency plans, what happens if a leveling pour needs an extra day, or if a surprise layer of old tile turns up under vinyl?
Efficiency improvements with updated installation methods
A few upgrades are shaving days off schedules without cutting corners:
- Click-lock and drop-down systems: Modern profiles lock tighter and install faster, reducing callbacks for peaking or gaps.
- Prefinished and UV-cured finishes: Factory-cured hardwood eliminates on-site sanding dust and allows faster re-occupancy.
- Fast-setting self-levelers: Many reach walkable strength in a few hours, keeping timelines intact after subfloor corrections.
- Advanced adhesives: Moisture-tolerant urethanes and silane-based products combine sound reduction, moisture control, and strong bonds in one step, less bucket juggling.
- Tile leveling systems: Clips and wedges keep large-format porcelain dead-flat, avoiding lippage that used to slow crews.
- Waterproofing membranes: Integrated shower systems streamline tile builds with predictable cure times.
- Dust control: HEPA vacs and shrouded demolition tools minimize mess, a big win in occupied condos.
Digital takeoffs, laser layout, and project-tracking apps also help teams bid accurately and update clients in real time. The result: cleaner installs, fewer surprises, and better odds of finishing on the date promised.
How seasonal weather affects scheduling and durability
Chicago’s climate swings hard, from dry, heated interiors in January to humid August afternoons, and floors feel it.
- Winter: Indoor air gets dry. Wood planks want to shrink, so pros aim to stabilize interior humidity (often 35–55%) before installation. Materials may need longer acclimation. Cold loading docks can slow adhesive cure unless products and rooms are kept at manufacturer-recommended temperatures.
- Spring thaw: Moisture readings on concrete can spike. Installers retest slabs and may specify moisture mitigation before glue-down wood or resilient.
- Summer humidity: Wood expands. Proper expansion gaps and acclimation prevent edge-cupping. Dehumidifiers help during long rainy stretches.
- Fall: A sweet spot for scheduling, milder temps and more predictable humidity, though condo elevator calendars fill up as everyone rushes projects before holidays.
Weather also affects jobsite logistics. Snow means floor protection and longer move-in times. Heat waves can alter set times for leveling compounds. For floor installation Chicago homeowners should plan flexibility into start dates, especially if HVAC isn’t fully operational. Long-term, a simple whole-home humidifier and vigilant door matting do more for floor longevity than most realize.




