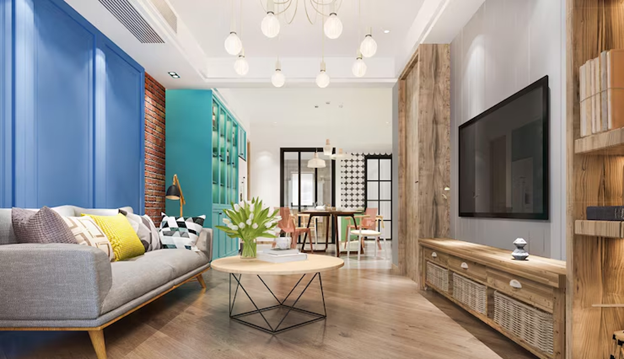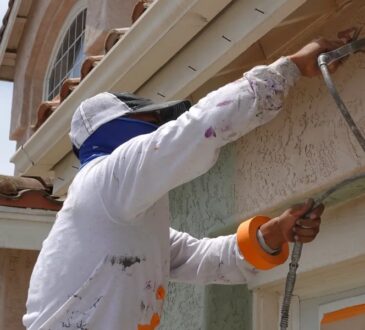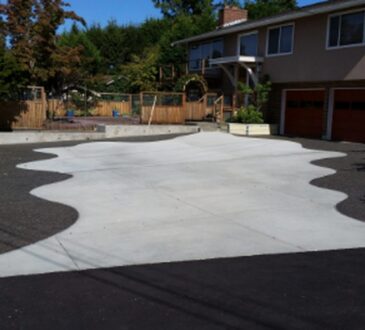
Walk any San Diego block in 2025 and you’ll see it: tidy new apartments tucked behind older buildings, transformed carports with sleek flats above, and small courtyards that suddenly hum with life. Multi-Family ADU Plans San Diego aren’t a niche experiment anymore, they’re one of the city’s most practical responses to high rents, scarce land, and shifting household needs. Enabled by state and local reforms and propelled by smarter, Streamline Design & Permitting practices, these accessory dwellings are redefining how San Diegans live, invest, and share neighborhoods.
The rise of multi-family ADUs in response to housing demand
San Diego’s housing story has been years in the making: demand kept climbing while large sites for traditional apartment development got harder, and pricier, to find. Multi-family ADUs (accessory dwelling units added to existing apartment or condo properties) offer a nimble alternative. Rather than scraping lots and starting from scratch, owners can add units in back lots, above garages, within basements, or by converting underused spaces. The result is “gentle density” that arrives faster and fits the grain of existing streets.
A few forces converged to drive the surge:
- Rising rents and low vacancy rates pushed demand for smaller, efficient homes close to jobs and transit.
- State law explicitly permits ADUs on multi-family properties, unlocking new supply without lengthy discretionary approvals.
- San Diego’s own incentives, including its ADU Bonus Program in eligible areas, made more units financially feasible, especially when owners mix market-rate and deed-restricted ADUs.
Developers and small owners alike have caught on. Garden-style complexes add tucked-in studios: mid-century walk-ups gain 1–2 floors of new units over reimagined parking: and downtown lots unlock additional dwellings via conversions. For tenants, the upside is straightforward: new homes arrive where people already live, near transit, groceries, and schools, often at rents below larger, ground-up luxury buildings. That’s the quiet revolution of Multi-Family ADU Plans San Diego in 2025: incremental, rapid, and surprisingly livable.
Zoning laws and regulations guiding ADU development
California’s ADU framework set the table: San Diego’s implementation brought dinner. The rules most shaping 2025 projects include:
Statewide baselines owners rely on
- Multi-family properties may add detached ADUs (typically up to two) plus convert existing non-habitable space, like storage rooms or garages, into additional ADUs, often up to 25% of the property’s existing unit count.
- Ministerial approvals: cities must process complete ADU applications within about 60 days, without discretionary hearings.
- Height, setbacks, and parking: state law sets minimum allowances, with side and rear setbacks commonly reduced to 4 feet for detached ADUs. Near transit, allowable heights are higher, and parking requirements are significantly reduced or waived. Lost parking from garage conversions generally doesn’t need replacement.
- Owner-occupancy: under state law, cities can’t require an owner to live on-site as a condition for ADU approval, a big green light for multifamily owners.
San Diego’s local approach
- San Diego’s ADU Bonus Program lets owners add extra ADUs when they deed-restrict a share at specified affordability levels, with the greatest opportunity in designated sustainable development or transit-rich areas. In practice, this can mean more homes on the same lot, while reserving some for moderate or lower-income households.
- Objective design standards apply across the city, think height, massing, façade articulation, privacy, and open space. Because they’re objective, applicants can plan around them early and avoid subjective design pitfalls.
- Sensitive zones: properties in very high fire severity areas or with environmental constraints face heightened standards, and some incentives are limited. Early feasibility checks save time.
Put together, the path is clear: owners scope what’s by-right under state law, layer on San Diego’s bonus options where eligible, and use objective standards to craft a clean, approvable set. Teams that prioritize Streamline Design & Permitting, early code studies, precise site plans, and responsive corrections, tend to secure approvals faster and with fewer costly re-designs.
Cost benefits for property owners and tenants
The economics are compelling, especially compared with ground-up infill.
For property owners
- Lower cost per door: Conversions of existing space can land well below ground-up costs. Even detached or stacked additions often share infrastructure, fire service, and site access, trimming the budget.
- Faster timelines: Ministerial review, objective standards, and packaged submittals reduce holding costs. Every month shaved off permitting or construction meaningfully boosts return on cost.
- Fee advantages: ADUs under 750 square feet are exempt from many local impact fees in California. Parking waivers near transit can cut a major cost driver.
- Income diversity: A mix of studio and one-bedroom ADUs spreads risk across price points and broadens the renter pool, from local workers to downsizing households.
For tenants
- More attainable monthly rents: Smaller, efficient homes built on existing sites typically undercut the price point of new luxury apartments.
- Location value: ADUs put renters close to jobs, transit, and services, reducing car dependence and total cost of living.
- Quality and privacy: New units must meet current building and energy codes, yielding better sound, air sealing, and comfort than many older apartments.
A practical rule of thumb in 2025: when projects embrace Streamline Design & Permitting, clear scopes, compliant plans, and coordinated engineering, they avoid change orders, accelerate schedules, and keep budget variance in check. Those savings create room for better finishes or, in bonus projects, deeper affordability without sinking the pro forma.
Design flexibility in multi-family unit construction
San Diego’s lots aren’t cookie-cutter, so design agility matters. Multi-family ADU plans run the gamut:
- Over-garage flats: Lightweight construction above retained parking or new carports, with careful shear and fire separation.
- Courtyard infill: Compact two- to three-story buildings framing shared open space, great daylight, natural ventilation, and social “edges.”
- Internal conversions: Storage rooms, boiler rooms, or oversized laundry areas turned into code-compliant studios or 1BRs.
- Modular or panelized builds: Factory precision for repeatable layouts, clipped install times, and smaller on-site crews.
Building smarter, not just bigger
- Right-sizing: 350–750 sq ft plans hit the sweet spot for cost and demand, and align with many fee advantages.
- Privacy by design: High windows, offset balconies, and landscape screens protect neighbors and residents alike.
- All-electric systems: Heat pumps for space and water heating, induction cooking, and rooftop solar where feasible, meeting Title 24 and cutting utility costs.
- Accessibility: Ground-level ADUs with no-step entries and adaptable bathrooms broaden the tenant pool and future-proof assets.
Strong Multi-Family ADU Plans San Diego use repeatable unit “kits,” standardized wall sections, and code-checked details. That playbook trims design cycles, eases plan check, and ensures what’s drawn can actually be built on tight urban sites.




