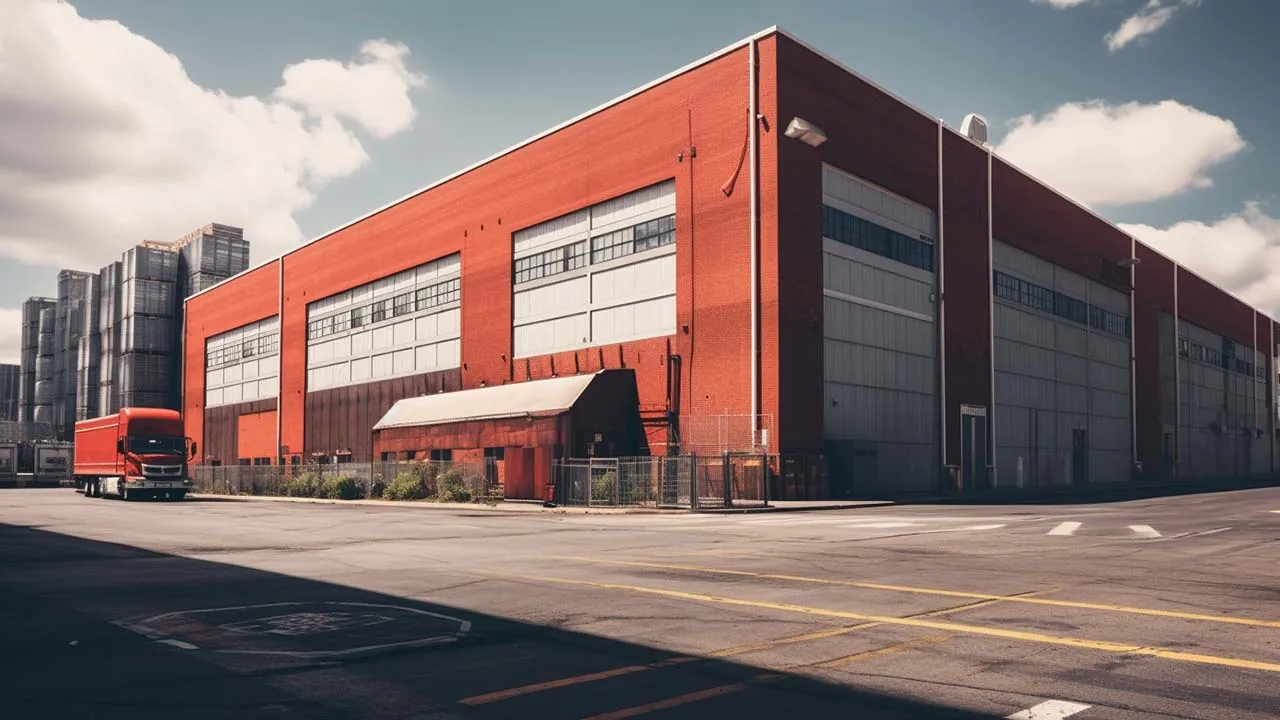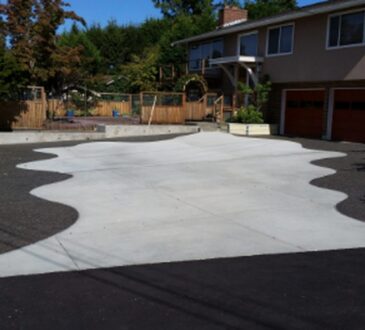The Quiet Architecture of Commerce: How Modern Warehouse Construction is Reshaping Our Urban Landscapes

In today’s rapidly evolving economy, warehouse construction has become one of the most significant yet overlooked forms of architectural development shaping our cities and supply chains. These vast, often windowless structures exist at the periphery of our awareness even as they fundamentally alter how goods move through our world and reshape the relationship between urban centres and their outlying regions.
The Invisible Infrastructure of Modern Life
The warehouses that dot our industrial zones and ring our cities represent a curious paradox: they are simultaneously enormous and invisible. Unlike the celebrated skyscrapers or cultural institutions that define urban skylines, these utilitarian structures deliberately avoid calling attention to themselves. Yet their presence fundamentally shapes how we live:
- They serve as the critical nodes in increasingly complex supply chains
- They function as the physical manifestation of our digital marketplace
- They create entirely new forms of employment and labour relations
- They transform formerly agricultural land into commercial zones
“The modern warehouse represents perhaps the purest architectural expression of contemporary capitalism—the building reduced to its most essential economic function with minimal concern for aesthetics or human experience,” notes a Singapore warehouse construction specialist working on the rapidly expanding logistics infrastructure across Southeast Asia.
Evolving Beyond the Box: Technical Innovations
Today’s warehouses bear little resemblance to their predecessors. Where once these structures were little more than simplistic shells designed to keep goods dry, contemporary warehouse design incorporates sophisticated technological systems that transform them into dynamic, responsive environments.
The most notable developments include:
- Automated storage and retrieval systems that maximise vertical space
- Climate-controlled environments for sensitive inventory
- Integrated solar arrays and energy management systems
- Enhanced loading dock configurations to accommodate various transport methods
- Smart building systems that monitor everything from air quality to structural integrity
These technical advancements reflect a fundamental shift in how we conceptualise these spaces—not merely as static containers but as active participants in increasingly complex logistics networks.
The Human Element: Working Within the Machine
Despite the push toward automation, warehouses remain spaces of intense human activity. The tension between technological efficiency and human needs creates a particularly challenging design environment. Workers navigate these vast interiors for shifts that often extend to 10 or 12 hours, making the quality of the built environment a significant factor in their wellbeing.
“What distinguishes thoughtful warehouse construction from purely profit-driven development is attention to the human experience—natural light, adequate ventilation, reasonable walking distances, and break areas that acknowledge workers as people rather than merely components in the logistics machine,” observes a Singapore warehouse construction project manager with over two decades of experience.
Environmental Considerations: Beyond the Concrete Slab
The environmental impact of warehouse development extends far beyond the immediate footprint of the structure itself. These buildings transform landscapes, alter watershed patterns, generate significant traffic, and consume enormous amounts of energy. Progressive approaches to warehouse sustainability now incorporate:
- Permeable paving to reduce runoff and flooding
- Native landscaping to support local ecosystems
- Strategic site orientation to maximise passive heating and cooling
- Smart lighting systems that respond to occupancy and natural light levels
- Green roof technology to reduce heat island effects
The Future is Vertical: Multi-Story Innovations
In land-constrained environments like Singapore, the evolution of the warehouse has taken a decidedly vertical turn. Multi-story warehouses—once considered impractical due to the difficulties of moving goods between levels—have become increasingly common, with sophisticated ramp systems and goods lifts enabling efficient operation across multiple floors.
“The multi-story warehouse represents the inevitable evolution of logistics infrastructure in dense urban environments. We’re essentially creating vertical industrial districts that maximise land use while maintaining necessary connections to transport networks,” explains a leading voice in Singapore warehouse construction circles.
The Changing Face of Last-Mile Logistics
As e-commerce continues to dominate retail landscapes, the concept of the urban micro-warehouse has emerged as a critical innovation. These smaller, strategically located facilities enable rapid delivery within dense urban environments, challenging traditional notions of warehouse scale and location. Adaptive reuse of existing structures—former department stores, shopping centres, and even car parks—has become increasingly common as logistics networks attempt to penetrate deeper into urban cores.
This evolution represents not merely a change in scale but a fundamental rethinking of the warehouse’s relationship to the city itself. No longer relegated exclusively to peripheral industrial zones, these facilities increasingly integrate with mixed-use developments, creating new hybrid typologies that blur the distinction between commercial, residential, and logistics infrastructure in ways that reflect our increasingly interconnected patterns of consumption and delivery.
Conclusion: Reconsidering the Ordinary
The ubiquitous warehouse—so often relegated to the category of “non-architecture” or dismissed as mere utilitarian construction—deserves closer attention not just from those within the logistics industry but from anyone interested in how our built environment shapes economic and social relations. These structures, for better or worse, embody our current moment: our consumption patterns, our relationship to labour, our approach to land use, and our values regarding the built environment.
As we move forward, the challenge lies in recognising these spaces not merely as expedient solutions to supply chain challenges but as meaningful parts of our collective landscape deserving of thoughtful consideration and innovative approaches to warehouse construction.




