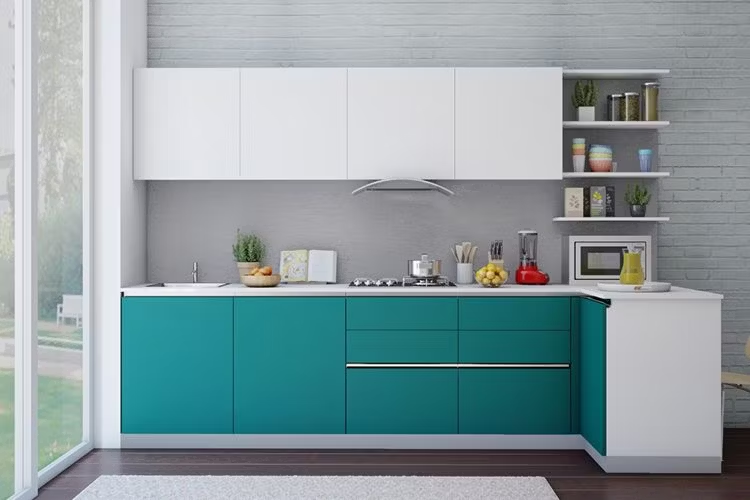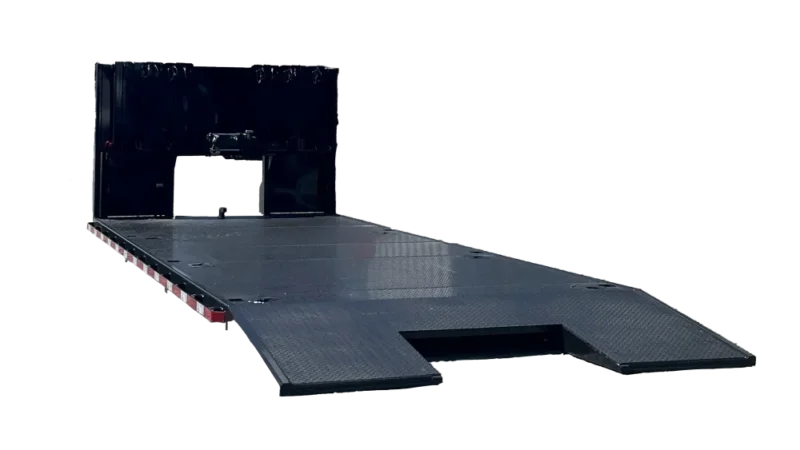Space-Saving Kitchen Layouts: Maximizing Efficiency in Small Kitchens

Designing a small kitchen can be a challenging task, but with the right layout, you can maximize both efficiency and style. In small spaces, every inch matters, and the key to a functional kitchen is making the most of the available area while ensuring that the space remains visually appealing. In this article, we’ll explore various space-saving kitchen layouts that can help you make the most of your compact kitchen and discuss why working with Todel kitchen contractors can be the perfect solution for achieving an efficient and beautiful design.
Understanding the Importance of Kitchen Layouts
The layout of your kitchen is the foundation upon which all other design elements are built. In a small kitchen, an efficient layout is crucial to ensure that the space is functional, easy to navigate, and aesthetically pleasing. A well-designed layout can help you optimize storage, improve workflow, and create an inviting atmosphere, even in the most confined spaces.
Popular Space-Saving Kitchen Layouts
-
The Galley Kitchen
The galley kitchen, also known as a corridor kitchen, is one of the most efficient layouts for small spaces. It features two parallel countertops with a walkway in between, maximizing both storage and workspace. This layout is ideal for narrow kitchens, as it allows you to utilize both sides of the room while keeping everything within easy reach. By placing the sink, stove, and refrigerator in a triangle formation, you can create an efficient workflow that makes cooking and cleaning more manageable.
-
The L-Shaped Kitchen
An L-shaped kitchen layout is another excellent option for small spaces. This design places countertops along two adjoining walls, forming an “L” shape. The L-shaped layout is versatile, allowing you to use the corner space for additional storage or a small dining area. It also opens up the kitchen to the rest of the room, making it feel more spacious and connected to other living areas. The L-shaped design works well in both small apartments and larger homes with open floor plans.
-
The U-Shaped Kitchen
For those who need more storage and countertop space, the U-shaped kitchen layout is a great choice. This design utilizes three walls of the kitchen, creating a U shape that surrounds the cook. The U-shaped layout is particularly effective in small kitchens because it maximizes the use of available space, providing ample room for cabinets, appliances, and work areas. However, it’s essential to ensure that the layout doesn’t feel too enclosed, so consider using lighter colors and open shelving to keep the space from feeling cramped.
-
The One-Wall Kitchen
In ultra-compact spaces, the one-wall kitchen layout is a practical solution. This design places all the kitchen elements—sink, stove, refrigerator, and storage—along a single wall. While this layout is minimalistic, it can be incredibly efficient when paired with smart storage solutions and vertical organization. The one-wall kitchen is often found in studio apartments or open-concept living spaces, where the kitchen needs to blend seamlessly with the rest of the room.
-
The Peninsula Kitchen
A variation of the U-shaped kitchen, the peninsula kitchen layout adds a connected island or counter extension that acts as a divider between the kitchen and adjacent areas. This layout is perfect for small kitchens that open into a living or dining room, as the peninsula provides extra workspace and storage while also serving as a casual dining area or breakfast bar. The peninsula layout helps define the kitchen space without the need for additional walls, making the entire area feel more open and connected.
Why Choose Todel Kitchen Contractors?
When it comes to designing and installing space-saving kitchen layouts, expertise and attention to detail are essential. Todel kitchen contractors specialize in creating efficient and stylish kitchens that make the most of your available space. With years of experience in the industry, Todel kitchen contractors have the knowledge and skills to help you choose the right layout for your kitchen, ensuring that it meets both your functional needs and design preferences.
Todel kitchen contractors work closely with you to understand your specific requirements, offering personalized solutions that maximize storage, improve workflow, and enhance the overall aesthetic of your kitchen. Whether you’re interested in a galley kitchen, an L-shaped design, or a one-wall layout, Todel kitchen contractors can guide you through the process, from planning and design to installation and finishing touches.
By partnering with Todel kitchen contractors, you can trust that your small kitchen will be transformed into a space that is not only efficient and functional but also beautiful and inviting. Their commitment to quality craftsmanship and customer satisfaction ensures that your kitchen renovation project will exceed your expectations.







